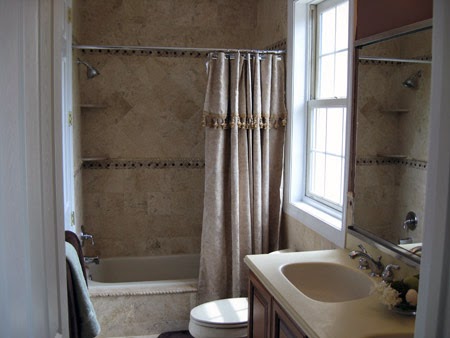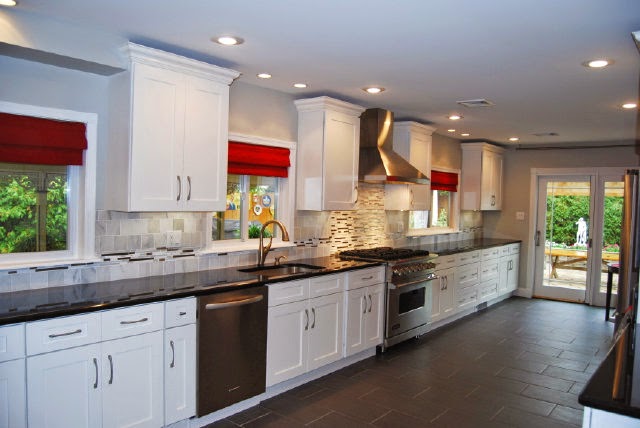There are three basic bathroom types: the guest bath, the half bath, or the master bath. This might seem like a limited list, but once you choose the most appropriate type for your purposes, you can adapt. With an infinite variety of options--from tiles to tubs to vanities--each of these types can be made to match your family's unique style.
Check out our handy Bathroom Type Guide below. And if you have any questions, please feel free to call MKBD for an individualized consultation.
MKBD is currently offering a FREE bathroom remodeling estimate, FREE design, and FREE custom layout to all new customers.
Call now! 215-355-4747 or visit us online at www.masterkitchendesign.com.
 |
| MKBD installed an elegant "half bath" guest bathroom for this Philly-area home. |
Guest Bathroom
Whether the room is used by guests or not, the "guest" bathroom is often situated away from the main action of the household. Most of the time, the guest bathroom is located next to...you guessed it: the guest room! But the guest bathroom can also be located in the middle of a hallway. In any case, a guest bathroom should offer, at the very least, the amenities of a "three-quarter" bath: a toilet, sink, and tub.
When remodeling a guest bathroom, you should decide, first, whether this space will actually be reserved solely for guests. Many larger families utilize the guest bathroom for the "overflow" from the master or half bath.
If the bathroom will be reserved for guests, you may choose to emphasize aesthetics over function. If the space will see daily traffic, however, you should emphasize durable materials. (Of course, in today's market you do not need to sacrifice style for durability!)
A guest bathroom offers the opportunity to experiment with unique design touches. For example, MKBD has remodeled several Philly-area bathrooms to resemble the Jersey Shore. Nothing makes a guest feel more welcome than an artfully renovated guest bathroom!
 |
| A half bath contains only two signature elements, a sink and a toilet, so you want to make sure these elements shine--like this beautiful Kohler sink MKBD installed for a project in Langhorne. |
Half Bath or Powder Room
A "half" bath is simply a bathroom with a toilet and sink. This arrangement is not suitable for a guest bathroom (unless your guests do not like bathing!), but it can serve an important purpose for a large family or a crowded house.
If space allows, a half bathroom can also include a vanity. However, space is often a major limitation for half baths, so the bathroom design must be simple and efficient. In many modern homes, a closet space downstairs or the space under the stairs is sacrificed for the half bath so visitors don't have to go upstairs to visit the main bathroom.
As the second name implies, however, the half bath, AKA the "powder room," can serve an important function for family members too. Traditionally, the powder room served the purpose of pampering. As Joseph Pubillones, the author of The Art of Design, writes:
"The origin of the powder room dates back to the days when wigs were powdered before being presented to a member of a royal court or court of law. During the late 1800s, the term was carried over to describe a room to which women would excuse themselves to powder their noses, a euphemism for applying makeup or going to the bathroom, or for when the conversation at the table turned to business affairs or became too salacious for feminine ears."
 |
| A master bath can include luxury fixtures like this "ultra" tub from Bain, merely one detail in this dream bathroom designed and built by MKBD. |
Master Bathroom
Traditionally, the master bathroom referred to a bathroom attached the master bedroom, but today the term is often used interchangeably with "full bath," which means any space that contains the four primary bathroom plumbing elements: shower, bath, toilet, and sink.
The one major caveat with this definition is that many homeowners choose to install only a bath (and no shower) in the master bathroom. Also, the master bathroom might not be reserved solely for the "master" of the house. Master bathrooms can accommodate entire families. In any case, we prefer to use the term master bath, which can also mean: the household's best bathroom!
The master bath is the space to indulge your sense of luxury. Imagine features like a lounge area with an HD TV, a cozy fireplaces, or striking panoramic views of your property. To accommodate these features, more and more homeowners are sacrificing space in other rooms. The result is a new emphasis on a "spa-like" experience.
Whatever your preference, remember, a master bathroom can (and should) house multiple amenities like a single or double vanity with sinks and mirrors, a toilet in a private compartment, a steam showers, a whirlpool tub, and ample storage for linens towels and other necessary bathroom items.
Special Offer from MKBD:
This summer, MKBD is happy to offer an essential toilet upgrade: a FREE TOTO Washlet with a full bathroom remodeling project! Here's a description of the TOTO Washlet from TOTO's website:
"The pursuit of cleanliness can be better in every way, from a clean perspective to a green perspective. The Washlet uses water to cleanse and refresh and can significantly reduce the consumption of toilet paper. It makes perfect sense.
We bath and shower with water. We wash our faces and hands with water. Nothing cleanses like nature’s most soothing and essential element, which is why Washlets purify and clean in ways that you cannot experience with traditional bathroom rituals.
The Washlet offers a lot of amazing technology, cleverly disguised as a toilet seat that fits virtually any standard toilet. At your command, Washlet extends an integrated wand to release a warm, soothing stream of aerated water to provide the ultimate in personal cleansing.
But this is not a conventional bidet; the wand self-washes and retracts after each use. The S300e/S355e models feature eWater+, a function that mists the bowl with electrolyzed water before and after each use, making the bowl easier to maintain and reducing the need for chemicals during cleaning.
For more, read here.
***
To take advantage of this offer, call MKBD today: 215-355-4747. But hurry! This offer is only valid from June 14, 2014 to September 1, 2014!


