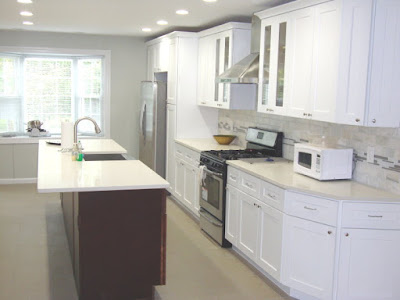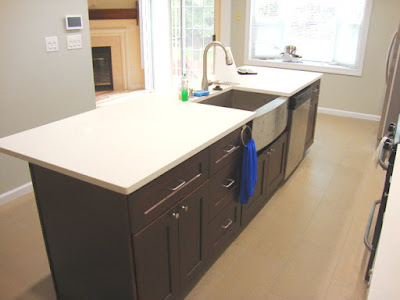If you have read the articles on this blog, and feel inspired enough to invite MKBD to your home for a Free In-Home Remodeling Estimate, you can follow the link at the top of this page. If you'd like the learn a bit more about MKBD, the website is a great asset.
On the "Home" page, you will learn that MKBD is a kitchen and bathroom remodeling company that has been servicing customers in the Greater Philadelphia area since 1982. As we say up front, "If you can imagine it, we can create it."
We never use subcontractors on any project. And each project receives a dedicated project manager from start to finish. All work is licensed, insured, and warranted (PA, NJ and DE).
If you have any questions about our remodeling company, we provide contact information on the, well, "Contact" page. You can call our showroom or office, or fill out our handy form (also available on the blog).
On the website, you can also find specific information about both Kitchen Remodeling and Bathroom Remodeling as well as "Tips and Tricks" for both.
Click here for a wealth of Kitchen Remodeling Tips, including a few of our favorites:
"How to Create a Clutter-Free Kitchen" & "Kitchen Cabinet Materials"
Click here for a wealth of Bathroom Remodeling Tips, including these favorites:
"A Bathroom Remodeling Checklist" & "Five Tips for Maximizing Your Bathroom Space"
By far, our favorite part of the website is the "Gallery", which includes both a "Kitchen Showroom" and "Bathroom Showroom". In the showrooms, you can browse hundreds of pictures from our projects, including some of our recent favorites.
Kitchen Showroom Favorites
 |
| At MKBD, we specialize in full-scale kitchen remodeling projects. In this project, everything is brand new, from the cabinets to the luxury oven. When you're making this sort of investment, trust a kitchen remodeling company with experience and good references. |
 |
| In this MKBD project the luxurious fireplace is seamlessly integrated into an otherwise elegant kitchen. A fireplace in a kitchen? Yes, indeed! As we like to say, "If you can imagine it, we can create it." |
 |
| We specialize in custom cabinetry and floors. In this Glenside project, the customer preferred Decora cabinets and a durable Brazilian redwood floor. |
Bathroom Showroom Favorites
 |
| We love this French country-style MKBD project in Abington, PA. Often our customers will approach us with a theme in mind. Our job is to help our clients clarify precisely what they want. "French country" is a good place to start. |
 |
| A porcelain pedestal sink from Kohler is the perfect match for this marble powder room. We work with all kinds of spaces and budgets: from master bath to powder room. |
 |
| We specialize in bathroom cabinets and vanities like this double vanity with extra cabinets for storage: Wow! |
We hope our website can provide you with all the information you might need about our company. If you're thinking about remodeling your kitchen or bathroom, please do not hesitate to call us: 215-355-4747.
Some homeowners choose to call a remodeling company only after they have spent countless hours researching their project. We're all for research, but including a home remodeling company at the very beginning of the exploration process can increase your chances of success. A remodeling company can guide you in your exploration, saving you time. A home remodeling company can also help you set reasonable parameters for your project.
How long might the project take to complete?
What are the best materials for your lifestyle?
And how about the cost?
Remember: Take advantage of our FREE In-Home Remodeling Estimate
And if you have any questions about your next kitchen remodeling project, please feel free to call MKBD for an individualized consultation.
Call now! 215-355-4747. Better yet, check out our Free In-Home Remodeling Estimate on this very blog!











