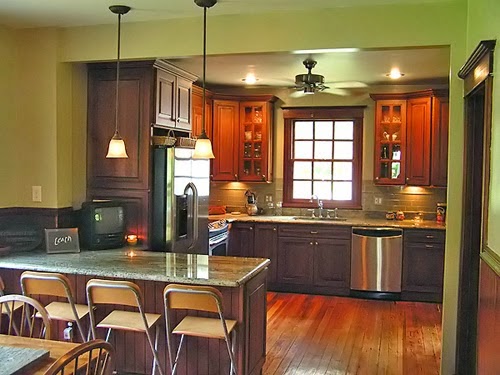At MKBD, the holiday season marks the end of our busiest time of year--and the beginning of our year-end celebrations. We're toasting the successes of the past year, sipping a wee spot of champagne, and trimming our trees.
Of course, home remodeling is never far from our minds. And with the smell of pines, conifers, and spruce in the air, we're thinking about our favorite kitchen remodeling material: wood! Study and beautiful, natural hard wood is our favorite choice for kitchen cabinets and floors.
In the remodeling world, wood is a token of quality craftsmanship. That's why we're so proud of the MKBD projects below. In each picture, natural wood reveals the qualities we strive for each and every project: masterful design and creative installation. If you're looking for kitchen remodeling inspiration, take a look at our Wood Floor and Cabinet Look Book. Or visit our website, http://www.masterkitchendesign.com, and check out our Designer Portfolio!
Wood Kitchen Cabinets
Kitchen remodeling trends have inspired homeowners to source modern materials like gleaming stainless steel and cool glass, but wood is still the most popular cabinet choice. In today's trendy kitchens, wood cabinets provides a warm contrast and textural variation that complements modern materials. And of course, wood cabinets perfectly complement traditional kitchens.
 |
| Here's a modern take on a traditional material. In this kitchen renovation for a Center City couple who lives near the art museum, creme hard wood cabinets complement the clean backsplash design. |
In our estimation, solid wood is the most luxurious cabinet option. Other cabinet choices, like plywood or particle board, might include wood elements, but cabinets made entirely from solid wood--from top to bottom, to the shelves, doors, and back panels--are the real deal!
That's why we say "solid wood is the solid choice."
 |
| In this Cherry Hill-area project, Decora Cherry Cabinets in cranberry set a striking contrast to the porcelain backsplash and floor. |
The cabinets above gleam like freshly-polished dress shoes, and like the best dress shoes they're built to last a lifetime. Solid wood cabinets are extremely durable and show little wear and tear, even after many years of use. If you spend a lot of time in the kitchen, opening and closing cabinets, solid wood cabinets will suit you well. If cared for, and treated with they respect they deserve, your solid wood cabinets will look new years after installation.
 |
| In this Abington-area project, maple cabinets with raised panels and bull nose edges complement the natural stone backsplash, granite counter tops, and tile floor. |
Wood Kitchen Floors
A new wooden floor is one of the most beautiful and enduring investments a homeowner can make in his/her home. For the kitchen area, especially, wood provides a durable, easy-to-clean, and stunning flooring option.
.jpg) |
| In this Bucks County-area project, burgundy hardwood provides an elegant and eye-popping contrast to glazed maple cabinets and pink granite countertops. |
Please read: "Kitchen Safety: What You Need to Know."
 | ||||
| Wood strip flooring, like this tigerwood flooring, is
attractive and easy on your knees and joints. Perhaps this is why wood is a favorite choice of home cooks. |
Take a look at the graphic above from This Old House. Beyond the look of each wood, you might refine your choice by selecting a relative level of hardness. Softer wood will be easier on the joints and knees. Harder wood will be more impervious to dings and scratches.
 |
| In this Glenside project, the customer preferred a durable Brazilian redwood. Stained a lovely cherry red, this had wood floor is both sturdy and beautiful. |
***
FREE In-Home Remodeling Estimate!
If you have any questions about your next kitchen remodeling project, please feel free to call MKBD for an individualized consultation. Let's talk budget and more! Call now! 215-355-4747.
Better yet, check out our Free In-Home Remodeling Estimate on this very blog!





































